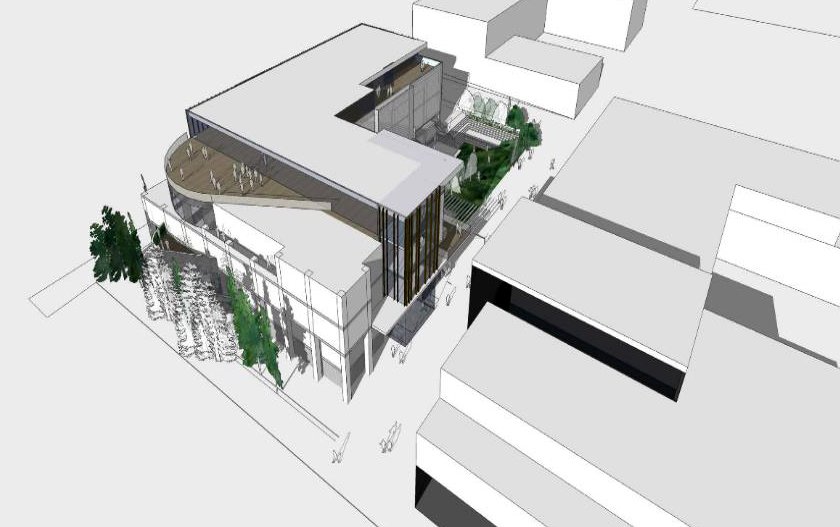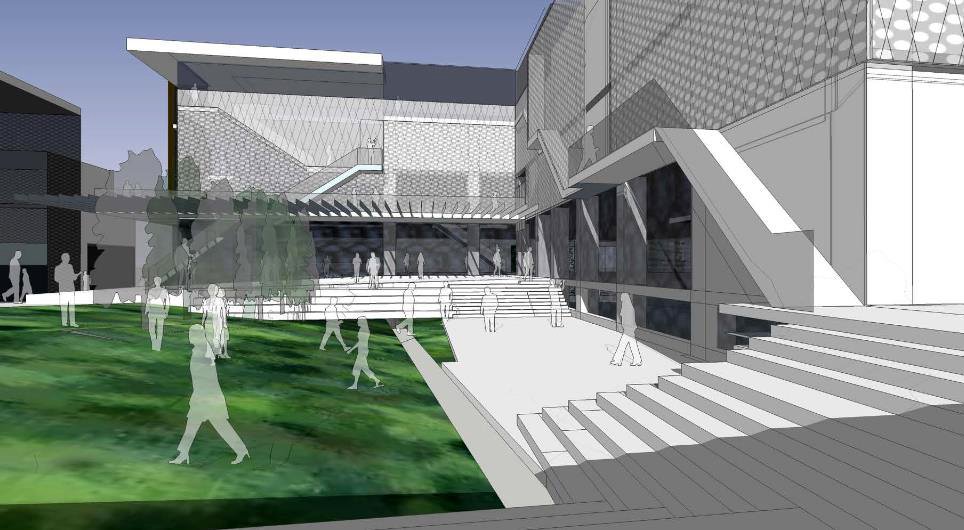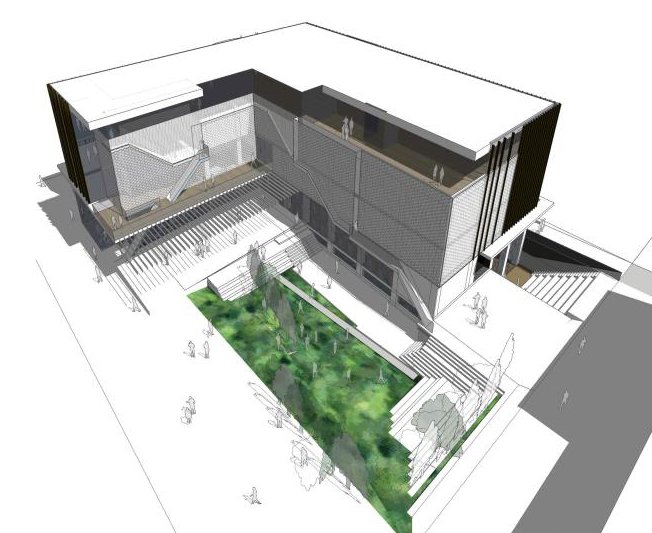Boulder Community Hospital Renovation



PROJECT DESCRIPTION
The City of Boulder purchased this building after a local healthcare organization moved out of its aging, centrally located hospital and medical office building to a new campus.
The City had multiple possible uses for the building, as well as methods to deconstruct and renovate; or build new. The initial cost of standard demolition vs. recycling vs. reuse was carefully vetted before the decision was made.
PROJECT DETAILS
SIZE: 92,355 SF
Convert to City Offices, Affordable Housing & Park Amenities
BUDGET: $62.1 Million
OWNER: City of Boulder, CO
ARCHITECT: studioTrope Design Collaborative
CONTRACTOR: TBD
COMPLETION DATE: TBD
UNIQUE PROJECT CHALLENGES
Provide options for several different renovation and exterior skin schemes.
Analyze the cost of tearing down the existing building and using steel construction vs. concrete frame to build a new one.
Design a procurement process, bid form and bidder interview process that allowed the City to see the costs for recycling vs. reuse of all demolished materials.
